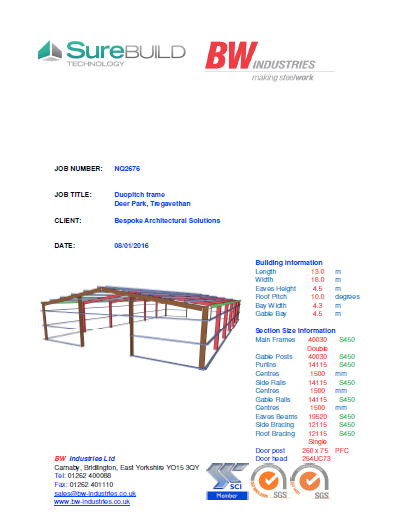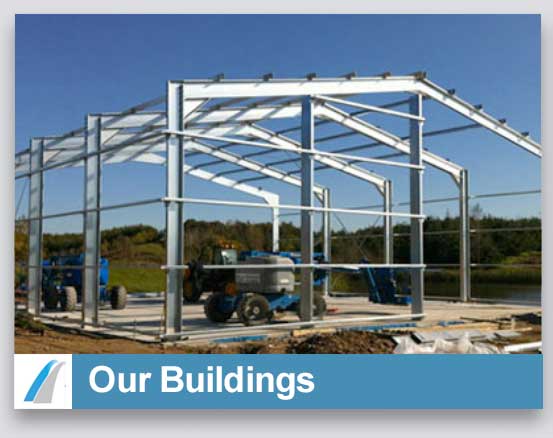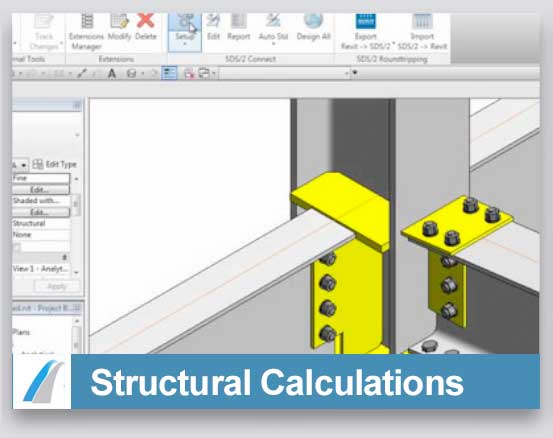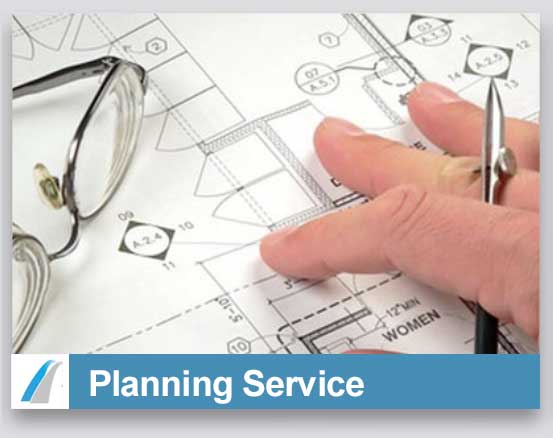Structural Calculations
When you are planning on erecting any kind of steel buildings, structural calculations are key. From a steel frame garage to industrial steel frame buildings, these need to be planned correctly to ensure the integrity of the build. Here at Atlantic Steel Buildings, our expert team will provide these calculations to you as part of our great value service.
Unlike some of our competitors, all the steel buildings we erect come with a set of structural calculations. This means that whatever type of steel building you choose, you receive them as standard at no extra cost.
What is included in the structural calculations we provide?
Our standard Structural Calculation Pack offers you a comprehensive report of all the vital structural members within any of the steel frame buildings we are erecting. Also included as part of this package is a suitability check of the vital components in the steel structure itself.
The elements this incorporates includes:
- Columns and rafters
- Connections, brackets, posts and struts
- Purlins, sheeting rails and bracing
- Cladding
As you can see, the service we offer is not only superb value but also fully comprehensive. This means that you can see in black and white that all the elements have been covered when you choose us to build your steel structure.
Fully detailed for peace of mind
The structural calculations provided by Atlantic Steel Buildings include specific details on the strength of various build components. We also take the time to look at the deflection performance of the building frame based on factors such as location, windage, rain/snowfall and any additional loadings. This enables you to have full access to this information before the build and rest assured that all bases have been covered.
The steel purlins we use during construction can be packed into very compact bundles due to their shape. This means we can transport a large building in a more efficient way, thus reducing any transportation costs. We are always looking for extra ways to give our customers better value and this is just one example of that.
CAD drawings for full spectrum visibility
CAD is a huge part of any modern design process and an area that we excel in. Our standard service includes full CAD drawings of each elevation along with sectional footings and a slab plan. Not only does this offer a service that is second to none for your next build but also means you fully comply with current building regulations if required.
If needed, we can also arrange soil analysis and foundation design for building control purposes. All this combined adds up to an outstanding package that is hard to find anywhere else.

Structural calculations and excellent service as standard
There are three things that make Atlantic Steel Buildings stand out from our competitors:
- Excellent customer service
- Outstanding results
- We offer services as standard that others make you pay extra for
In terms of structural calculations, the last point is key. Most of our competitors will charge a hefty extra fee on top of what you have already paid to issue them. We do not! Our detailed calculations come as part of the standard package, meaning more money saved by you and no nasty surprises down the road.
Structural calculations are essential, whether you need them for building regulation purposes or not. They give you peace of mind that your new steel building has been correctly designed and will be safe to use. In addition, the Structural Calculation Pack compiled by our expert structural engineers offers security through their professional indemnity insurance.




