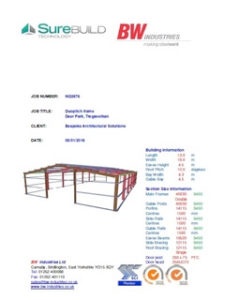
No matter what your reason for erecting a steel building, getting the structural calculations right is essential. They determine the strength, rigidity, and overall integrity of the building in question, and ensure that the correct materials are used in its construction.
In short, structural calculations are what makes sure your steel building stays in one piece, once you’ve put it together!
When you purchase a building from Atlantic Steel Buildings, you receive a set of structural calculations as standard. It is an exhaustive and detailed report of all of the building’s key structural components. These include the columns and rafters, of course, as well as all struts, posts, brackets, and other connections. We also include structural calculations for the building’s sheeting rails, purlins, and bracing, as well as the cladding.
Few steel building providers offer such a comprehensive package of structural calculations, and even fewer offer them for free. We do it so that our customers can see up front that our steel buildings are built to last, and will meet all of their requirements.
It is a requirement now to have full structural calculations available for Building Control applications. However, even if this is not the case, knowing in advance that your building is fit for purpose gives you peace of mind throughout the rest of the construction process.
Here at Atlantic Steel Buildings, we are experts in both standard and bespoke steel buildings. All of our bespoke buildings are tailored to meet your exacting requirements, and the necessary structural calculations are conducted by our team of experienced technicians and engineers. For more information, or get a free, no-obligation quote, get in touch with Atlantic Steel Buildings today on 01872 560488, or complete our online quote request form at the top of the page.
