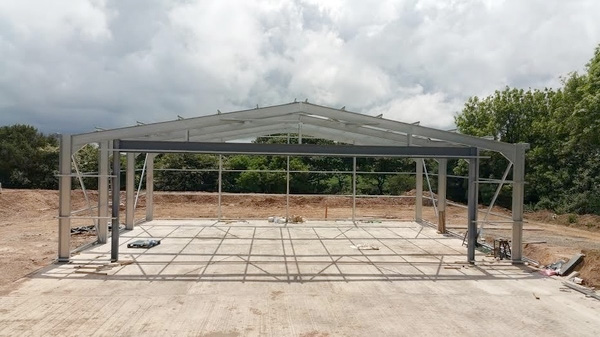
Here at Atlantic Steel Buildings, we are experts in the field of steel frame construction, but we understand that not everybody is as familiar with the technique as we are. This is why we have put together this brief guide to the fundamentals of steel frame construction that we hope will answer some of the more common questions posed by first-time visitors to the site.
In a nutshell, steel frame construction is a way of creating buildings and other constructed assets swiftly and economically. It typically comprises a steel “skeleton”, made up from horizontal beams and vertical columns, arranged into a grid, and then welded, screwed together with self-tapping screws or bolted, depending on the design. All our building types are bolted together.
Steel frame construction is a popular choice for many industries, boasting incredible strength for bearing the weight of the rest of the building – the walls, floors, roof, and cladding, for instance. It’s all down to the design of the rectilinear grid and the beams and columns that make it up. Those horizontal beams resist lateral loads weighing on their axis, whilst the vertical columns transfer compressive loads. This gives a steel frame construction impressive tensile strength.
Aside from its high strength that we have already discussed, there are many advantages to using steel frame construction. The components are created off-site and then assembled on-site, which means a high level of quality can be maintained. They are easy and quick to put together and many common sections are available immediately as ready-made components. Perhaps most importantly, they are adaptable: the grid-work for your building can be cut, fabricated, and shaped to meet your specific design needs.
