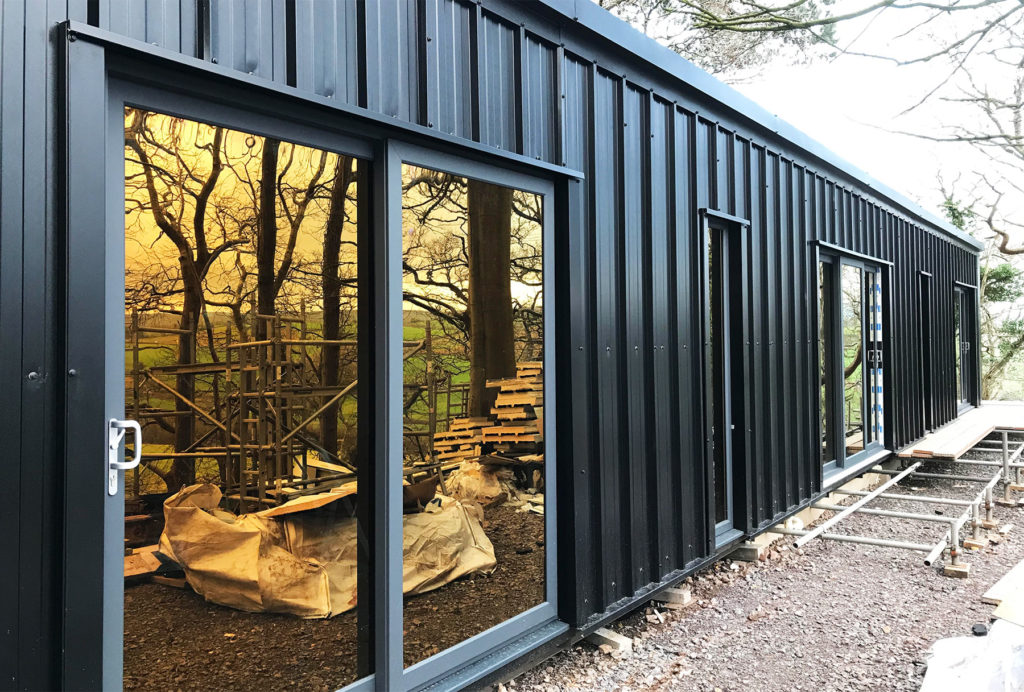
Designing steel buildings from scratch is not an activity to be taken lightly. Here at Atlantic Steel Buildings, we have been designing, manufacturing, and erecting steel frame buildings for customers up and down the country for a long time, and we know the sorts of things that need to be taken into consideration even prior to the design stage.
The simple answer to that is: yes. When it comes to designing steel buildings, the first question we ask is “what is the building going to be used for?” It seems obvious, but not all steel frame buildings are designed alike. Depending on its purpose, certain additional features may need to be employed at the design stage. Even constructions that, on the face of it, should be more or less identical, require their own refinements if they are to live up to expectations.
For instance – whilst barns, warehouses, and free-standing garages may look more-or-less the same, their unique requirements mean that there are significant differences going on under that brushed metal exterior.
Depending on the use to which it is put, the building may need to be temperature controlled, which would necessitate the inclusion of insulation or ventilation (or perhaps both). Either of these considerations needs to be incorporated at the design stage. Apertures for natural light are another possibility, as are things like additional security features, weatherproofing, and so on.
It goes right down to the fundamentals, like how large the building needs to be and the amount of weight its steel framework is expected to hold. Failing to account for this at the design stage can be disastrous for all concerned.
Here at Atlantic Steel Buildings, we can assist you in the design of your buildings from the ground up. We provide full and detailed structural calculations, so that you can rest assured that your building is fit for purpose – whatever purpose that might be.
For more information, or to discuss your own steel frame building requirements, give Atlantic Steel Buildings a call today on 01872 560488.
